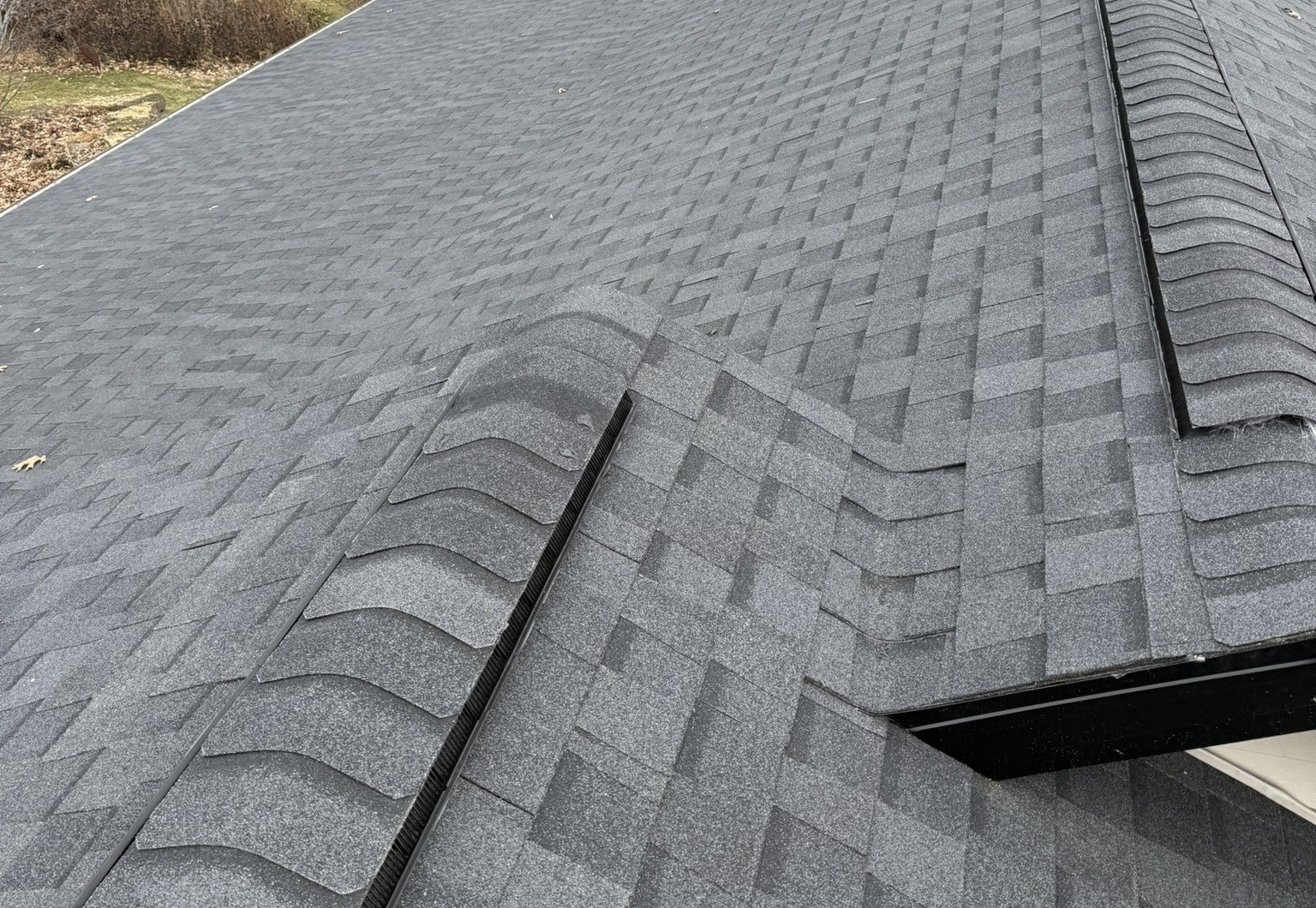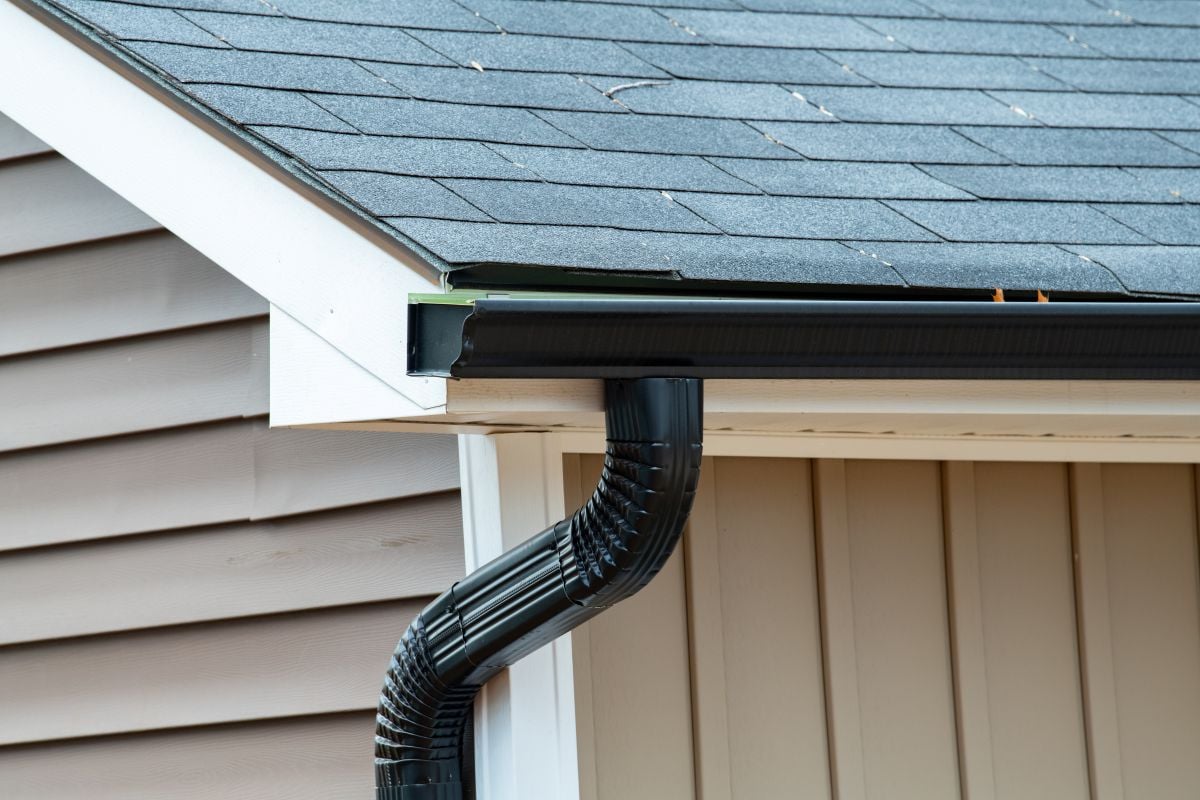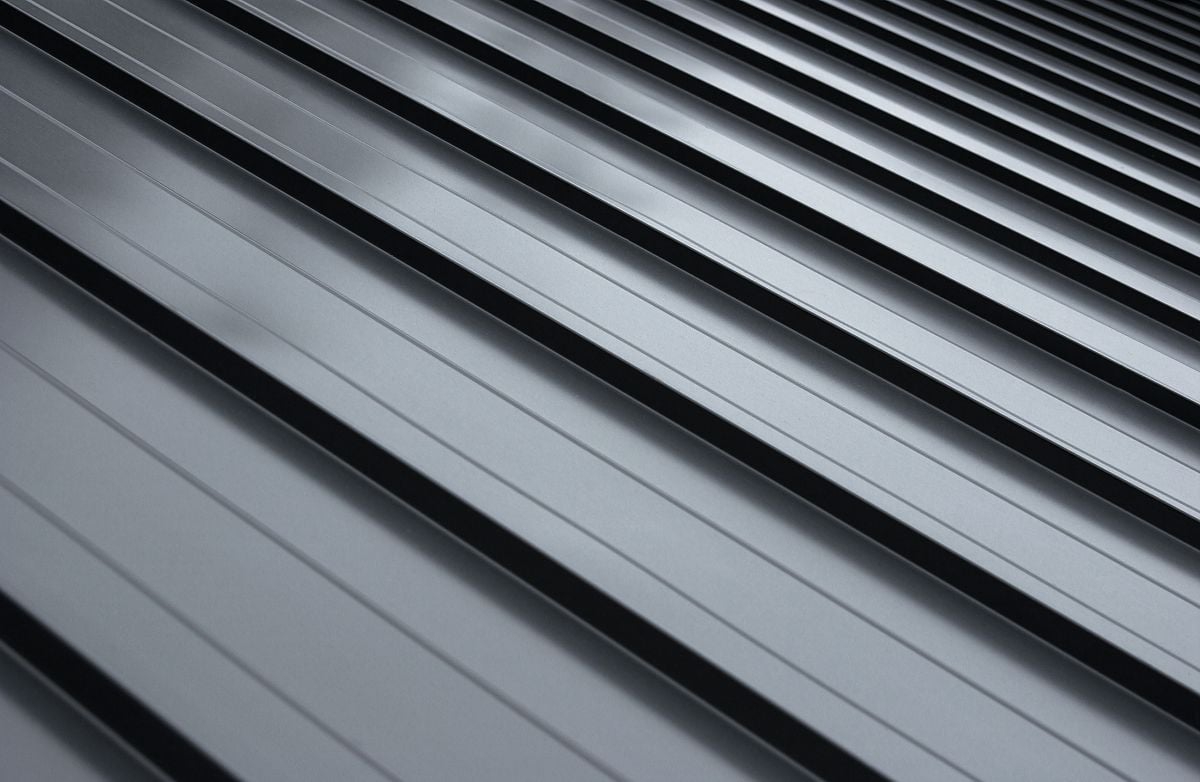What Does Roof Pitch Mean and How Is It Calculated?
5 Min Read
POSTED 20.05.2025

If you’re planning a roofing project or exploring ways to better understand your home, you’ve probably come across the term “roof pitch” more than once. But what exactly does it mean, and why is it so important? Understanding roof pitch is crucial for determining the style, functionality, and even the materials you’ll need for your roof.
This comprehensive guide dives into everything you need to know about roof pitch, including:
- The definition of roof pitch and why it’s important
- How roof pitch can impact design and materials
- A step-by-step guide to calculating roof pitch
🔎 Understanding Roof Pitch
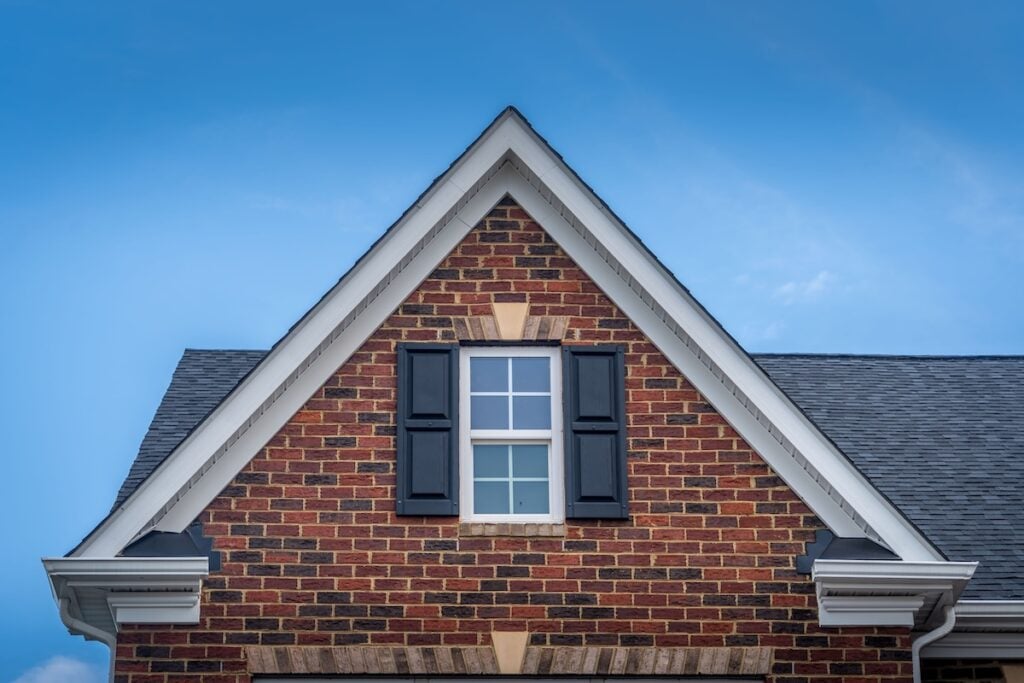
Roof pitch is a measurement that expresses the steepness or slope of your roof. It’s typically described as a ratio, such as 4/12 or 8/12, where the first number indicates how many inches the roof rises vertically for every 12 inches it extends horizontally. For example, a roof with a pitch of 4/12 rises 4 inches vertically for every 12 inches of horizontal run.
This measurement is essential because it can influence the structural design, drainage capacity, and the overall aesthetic appeal of your home.
Why is Roof Pitch Important?
Roof pitch isn’t just a technical detail; it plays a vital role in various aspects of your home:
- Drainage: A steeper pitch allows water, snow, and debris to drain or slide off more easily, reducing the risk of leaks or damage.
- Material Compatibility: Certain roofing materials, such as shingles or tiles, work better with specific pitches. A low-pitch roof, for instance, may perform better with metal or membrane materials due to its flatter design.
- Aesthetic Appeal: Roof pitch often defines your home’s architectural style. From the dramatic angles of a modern A-frame to the more understated slope of a ranch-style house, pitch impacts curb appeal.
- Local Climate Adaptation: Steeper roofs are often ideal in areas with heavy snowfall or rain, while flatter pitches are more common in arid regions.
✅ 3 Steps to Calculate Roof Pitch
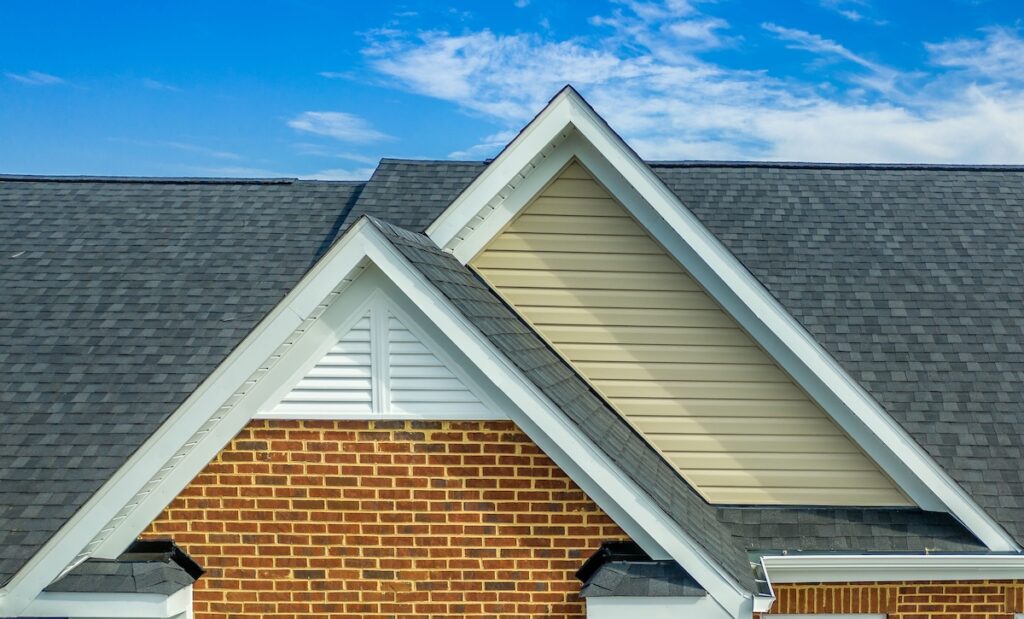
Calculating roof pitch may sound technical, but with a few tools and some basic steps, it’s fairly easy to figure out. Here’s how:
1. Measure the Roof’s Horizontal Run
Start by measuring the horizontal run of your roof. This is the distance along the roof’s base that you’ll use to determine its slope. To do this, grab a level and place one end firmly against the roof’s surface. Adjust the level until the bubble in the indicator shows it is perfectly horizontal. This ensures your measurement is accurate. Mark the point where the level ends to define the run length. It’s essential to ensure this step is done with care, as an incorrect horizontal measurement can throw off your entire pitch calculation.
2. Measure the Vertical Rise
With the horizontal run marked, move on to measuring the vertical rise. Position your level on the roof surface again and locate the 12-inch mark along the level. From this point, use a measuring tape to measure the vertical distance straight down to the roof’s surface. This vertical distance is called the “rise.” For best accuracy, make sure your measuring tape is perfectly perpendicular to the roof when taking this measurement. This value is critical, as the rise plays a key role in calculating the roof pitch.
3. Calculate the Roof Pitch
Now that you have both the horizontal run and vertical rise, you’re ready to calculate the roof pitch. Use the measurements to express the pitch as a ratio of rise over run. For example, if your vertical rise is 4 inches and your horizontal run is 12 inches, the roof pitch would be written as 4/12. This ratio represents the slope of your roof, where the rise indicates how much the roof height increases over a 12-inch span of horizontal distance. For a clearer picture, you can simplify this ratio or convert it into degrees if necessary, depending on your project needs. Accurate roof pitch measurements are essential for construction, repairs, or determining proper drainage.
👉 How Roof Pitch Affects Design and Materials
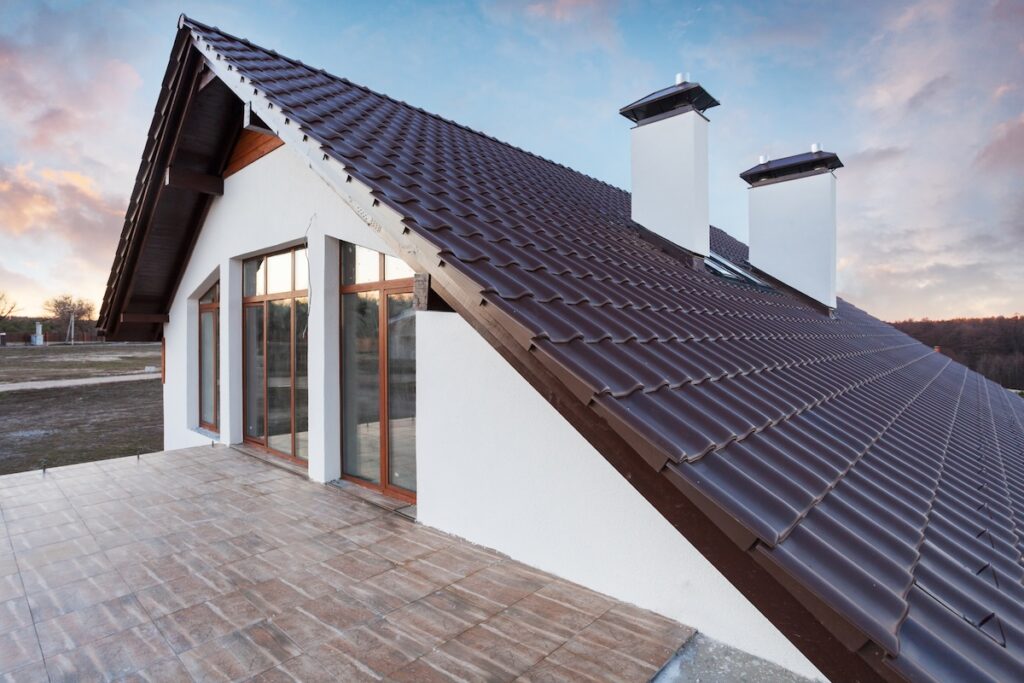
The roof pitch you choose (or already have) will directly impact the design options you can explore and the materials you’ll need. Here are a few key considerations:
Low-Slope Roofs (Flat or Nearly Flat)
Low-slope roofs, often referred to as flat roofs, are a common choice for modern or minimalist architectural styles. These roofs are characterized by their subtle pitch, which gives them a sleek, contemporary appearance. Popular materials for low-slope roofs include metal panels, rubber membranes, or modified bitumen, all of which provide durability and weather resistance. However, one of the primary challenges of low-slope roofs is ensuring proper drainage. Without a well-designed drainage system, water can easily pool on the surface, leading to potential leaks or structural damage over time.
Steep-Slope Roofs
Steep-slope roofs are typically associated with more traditional and dramatic architectural styles, such as colonial, Tudor, or Victorian homes. These roofs feature a pronounced pitch, which not only adds visual appeal but also serves functional purposes. Suitable materials for steep-slope roofs include asphalt shingles, tiles, or wood shakes, all of which complement the aesthetic of these structures while providing robust protection. One of the major advantages of steep-slope roofs is their ability to shed water and snow efficiently, making them an excellent choice for regions with high rainfall or heavy snowfall. Their design helps prevent water accumulation and reduces the risk of damage in colder or wetter climates.
🏠 Roof Pitch Basics
Understanding roof pitch is essential for ensuring your home’s durability, efficiency, and aesthetic appeal. Whether you’re looking to repair, replace, or upgrade your roof, the team at Badgerland Exteriors is here to help. With our commitment to quality craftsmanship, personalized solutions, and exceptional customer service, you can trust us to handle your roofing needs with care and expertise.
Ready to get started? Contact us today for a free inspection and let’s make your roofing project a success!
Let’s Get Started
Fix Your Roof the Badger Way
Got a question? Want to learn more about your options when it comes to caring for your home exterior? Our team is standing by with the information you need to start you roof replacement project today!

