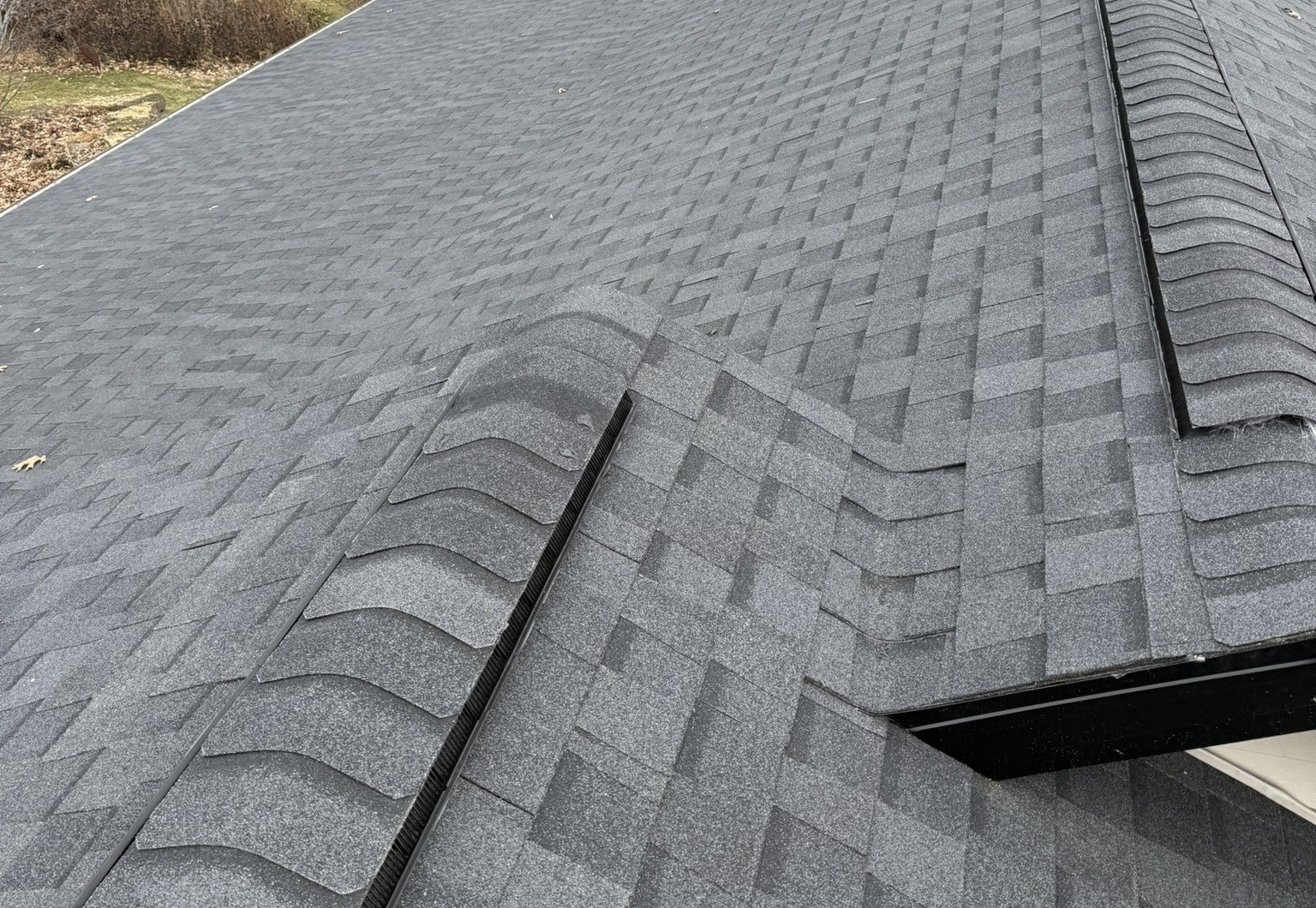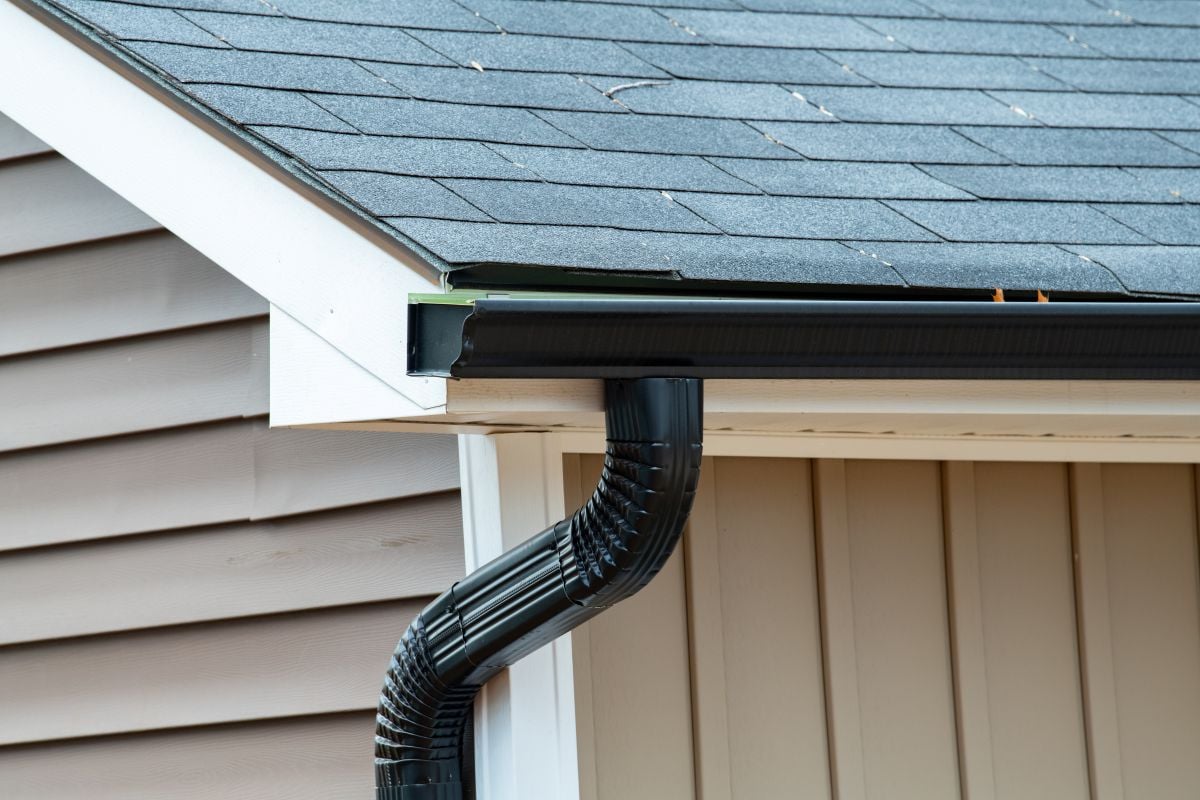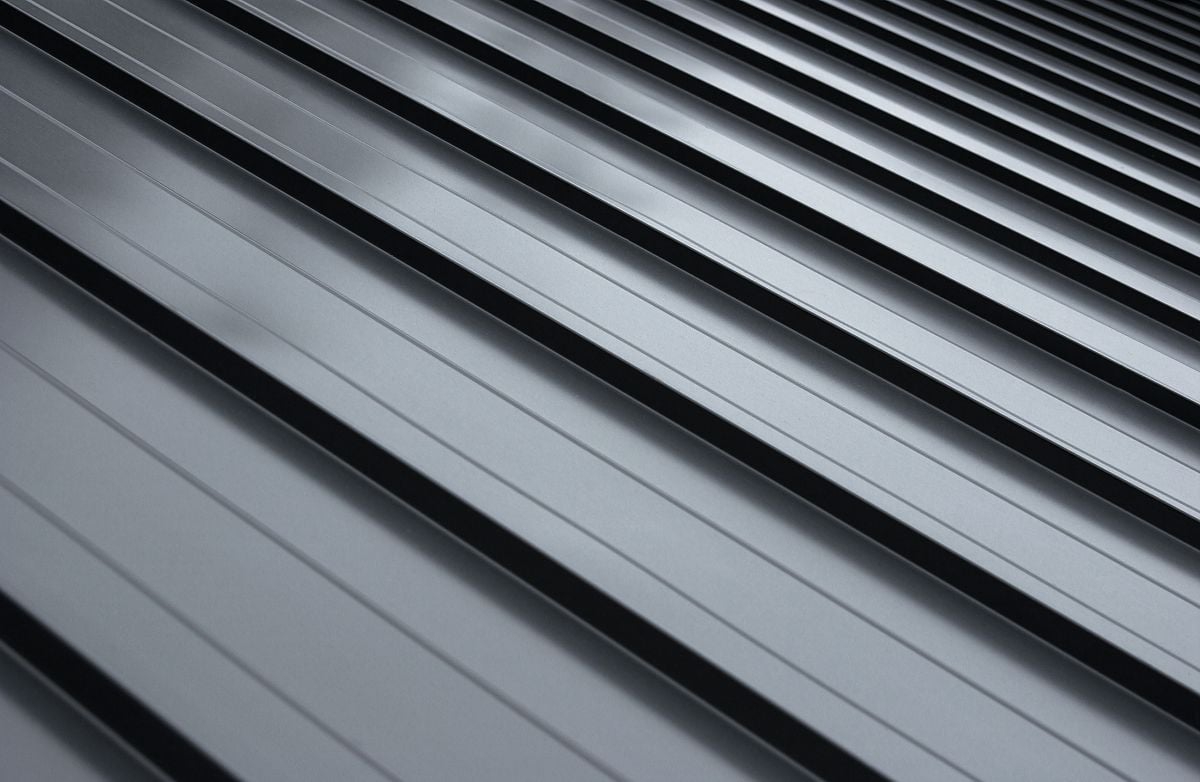4 Key Benefits of Roof Trusses for Stronger Homes
9 Min Read
POSTED 08.05.2025
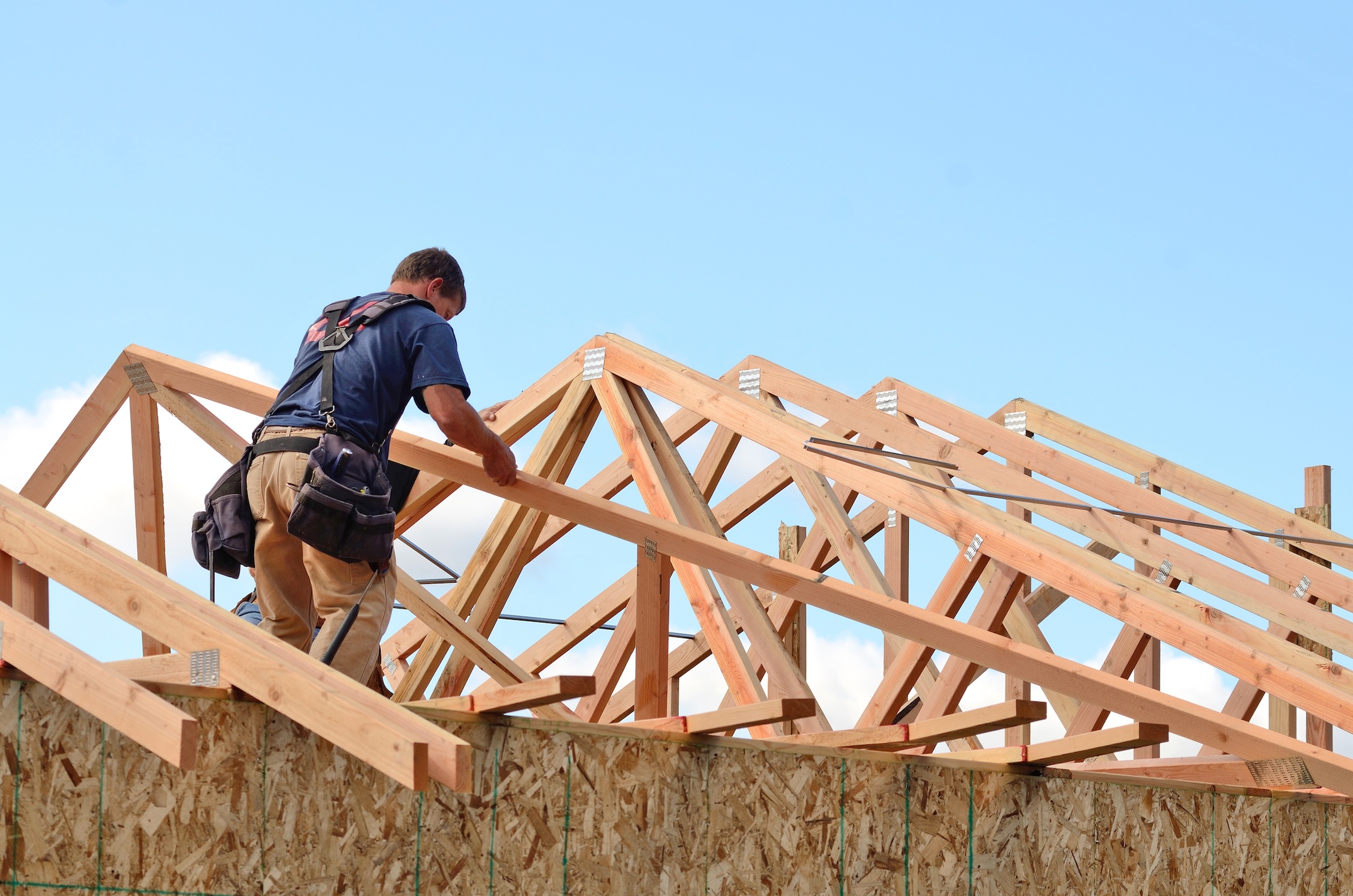
When it comes to roofing, the term roof trusses often gets thrown around. But what exactly are they, and why are they so important in both residential and commercial construction? Whether you’re building a new home or replacing an existing roof, understanding roof trusses can help you better appreciate their critical role and make informed decisions for your next roofing project.
This article will cover:
- What are roof trusses
- Top purposes of roof trusses
- Types of roof trusses
Key Takeaways:
- Roof trusses are stronger, faster, and more cost-effective than traditional rafters.
- They offer better weight distribution, especially important for Wisconsin’s heavy snow loads.
- Pre-fabricated trusses reduce labor costs and speed up construction timelines.
- Their design flexibility supports vaulted ceilings, attic spaces, and open floor plans.
- Trusses can be customized for any roof pitch or span, making them ideal for both residential and commercial buildings.
- Choosing the right roof truss ensures your home can withstand Wisconsin’s harsh winters while maintaining energy efficiency.
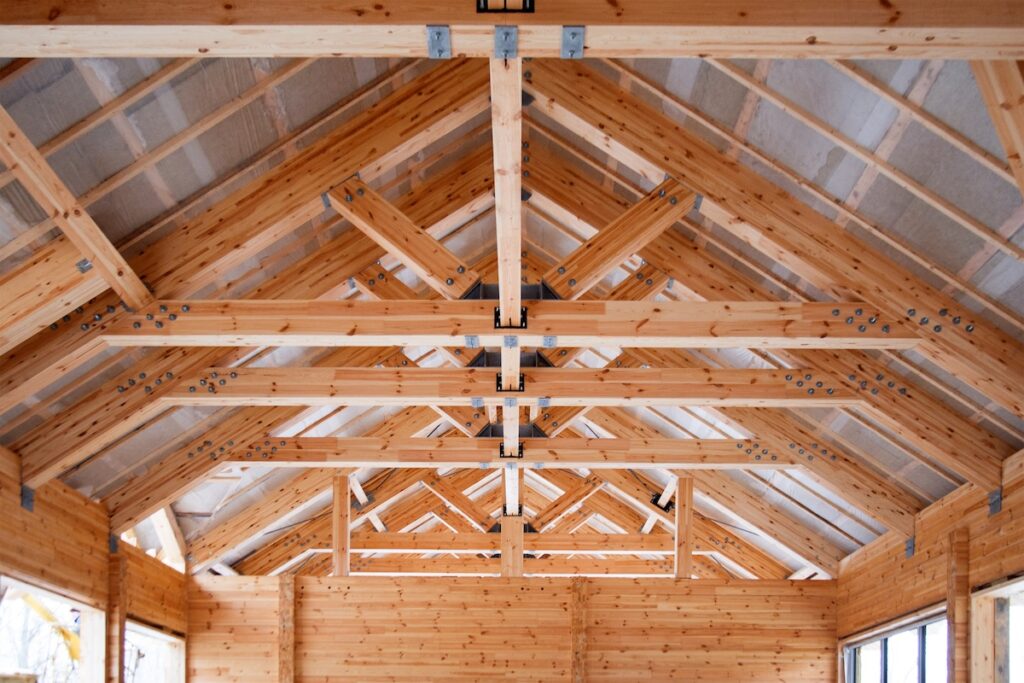
What Are Roof Trusses?
A roof truss is a pre-fabricated structural framework that supports the roof. It is engineered to evenly distribute the weight of the roof to the walls of a building, eliminating the need for interior load-bearing walls. This allows for open floor plans and creative architectural designs.
Roof trusses are constructed using a combination of wood or steel beams with triangular shapes that provide strength and stability. They are pre-assembled in factories and delivered to construction sites for quick installation.
Benefits of Using Roof Trusses
- Cost-effectiveness: Pre-fabricated trusses reduce on-site labor costs and material wastage.
- Strength and stability: The triangular design ensures maximum strength and evenly distributes weight.
- Design flexibility: Trusses accommodate various roof shapes and allow for open floor plans.
- Time efficiency: Pre-fabrication speeds up the construction process.
6 Top Purposes of Roof Trusses
Roof trusses do more than just hold up a roof. They’re an essential element in modern construction offering efficiency, strength, and flexibility that traditional rafters can’t match. Here’s why builders and homeowners rely on roof trusses:
1. Structural Support
Roof trusses are precision-engineered to handle:
- The weight of roofing materials (shingles, tile, metal, etc.)
- Environmental stressors like heavy snow loads (especially important in Wisconsin), wind, and rain
Their triangular design evenly distributes stress, preventing sagging, bowing, or failure over time. This makes trusses ideal for both residential homes and large-scale commercial buildings.
2. Weight Distribution
Unlike traditional rafters that may concentrate load at a few points, trusses:
- Spread weight across the entire roof and down through the walls
- Reduce risk of foundation cracks or wall deformation
- Enable the use of lighter framing materials, reducing cost without sacrificing strength
3. Cost Reduction
Trusses help save money in three big ways:
- Less material waste: Pre-fabricated with exact specs
- Lower labor costs: Quick, easy installation
- No need for interior load-bearing walls, allowing for open-concept layouts
Plus, contractors can install them faster and more safely, reducing time on-site.
4. Architectural Freedom
Trusses make creative designs structurally possible. They support:
- Vaulted ceilings
- Open floor plans with no central support beams
- Unique roof styles (gabled, gambrel, scissor, etc.)
Whether you’re designing a cozy cabin or a modern farmhouse, trusses allow you to build your vision without compromise.
5. Speedy Construction
Pre-manufactured trusses are delivered ready to install. Benefits include:
- No on-site measuring or cutting
- Fewer delays due to weather or framing errors
- Compatible with crane installation for quick roof framing
This is a major time-saver on both small home builds and larger commercial projects.
6. Customization
Need to support solar panels? Handle a steep pitch for snow? Create exposed beams for that rustic aesthetic? Trusses can be custom-designed to meet:
- Local building codes and climate considerations (e.g., snow loads in the Midwest)
- Architectural preferences
- Special structural requirements
Each truss is engineered specifically for your project, no guesswork involved.
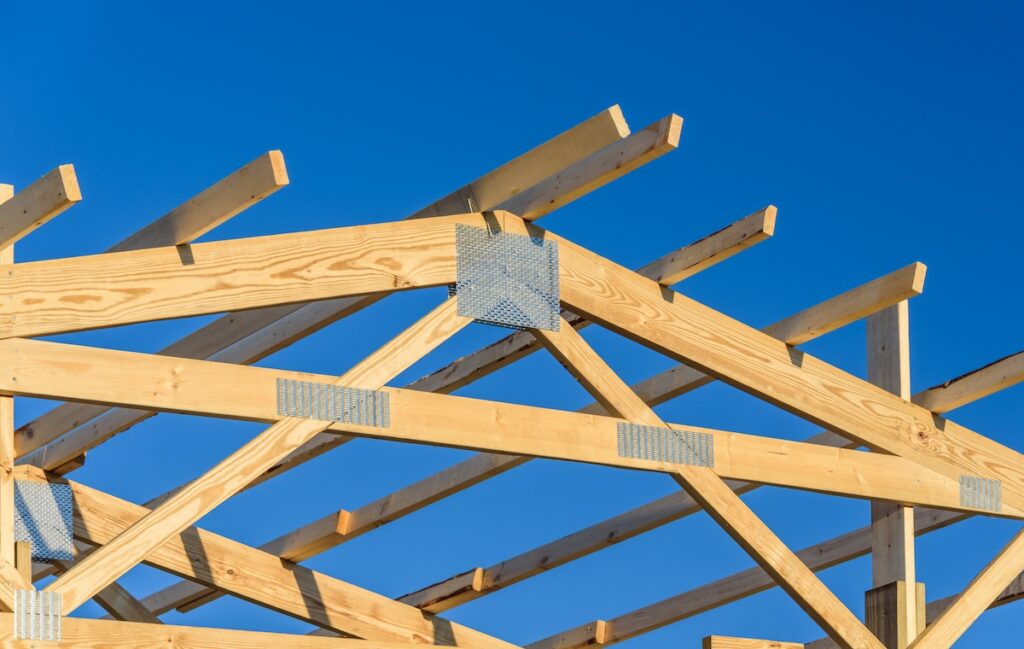
5 Types of Roof Trusses
Different trusses serve different functions, and the one you choose depends on your roof’s design, span, and aesthetic preferences. Below are three of the most common roof truss types used in residential and light commercial construction.
1. King Post Truss
Best for: Small structures (garages, sheds, porches)
The king post truss is the most basic and economical roof truss. It features:
- A single vertical post in the center (the “king” post)
- Two diagonal supports
- A short span limit—typically under 16 feet (5 meters)
Pros:
- Affordable and easy to construct
- Ideal for simple roof lines and small-scale builds
Cons:
- Not suitable for large homes or heavy snow load regions like Wisconsin
2. Queen Post Truss
Best for: Mid-size homes, additions, and barns
The queen post truss expands on the king post with two vertical posts, allowing it to span longer distances typically 16–22 feet or more.
Key Features:
- Greater load-bearing capacity
- More open space between supports
- Classic look suited to pitched roofs
Wisconsin Tip: Queen post trusses work well in residential builds where you want open interior space but still need solid structural support for snow-heavy roofs.
3. Scissor Truss
Best for: Vaulted ceilings and modern interiors
Designed for aesthetic appeal and interior height, the scissor truss has angled bottom chords that create a cathedral ceiling effect.
Advantages:
- Makes rooms feel larger and more open
- Supports a dramatic vaulted ceiling look
- Eliminates need for interior load-bearing walls
Things to Know:
- More expensive due to custom engineering
- Complex installation process
- May require special insulation considerations in cold climates
When to Use: Perfect for custom homes or remodels where high ceilings and open concept design are priorities.
4. Fink Truss
Best for: Affordable residential roofs with moderate-to-high load requirements
The Fink truss is one of the most popular roof truss designs in the U.S. and for good reason. Its distinctive W-shaped webbing is engineered for strength, stability, and cost-efficiency.
Key Benefits:
- Strong under snow loads: Perfect for Wisconsin homes facing heavy winters
- Cost-effective: Uses less material while maintaining structural integrity
- Versatile use: Suitable for most residential roof pitches (medium to steep)
Typical Span: Up to 30 feet
Common Applications: Ranch-style homes, suburban builds, detached garages
Why Builders Love It:
The interconnected triangular design spreads weight evenly, reducing stress points and minimizing risk of sagging or failure. It also supports asphalt shingles, tile, or even solar panel systems.
5. Attic Truss
Best for: Homes needing extra storage or living space under the roof
The attic truss, also known as a storage truss or room-in-attic truss, creates a hollow space within the truss structure that can be used for:
- Attic storage
- Finished bonus rooms
- Home offices or guest suites
Key Features:
- Adds usable square footage without building a full second story
- Supports dormers or skylights for natural lighting
- Best suited for steeper roof pitches (greater than 8/12)
Ideal for families wanting to maximize space while keeping construction compact—especially in colder climates where basements may already be in use or finished.
Considerations:
- Higher upfront material cost
- Requires careful engineering and insulation for climate efficiency
Typical Span: 24–40+ feet (with custom engineering)
Common Use: Homes with sloped roofs aiming for finished attic spaces
Roof Truss Comparison Table
| Truss Type | Best For | Typical Span | Cost | Roof Pitch Compatibility | Key Advantages | Considerations / Limitations |
|---|---|---|---|---|---|---|
| King Post Truss | Small structures (garages, sheds, porches) | Up to ~16 ft (5 m) | Low | Low to moderate | Simple, affordable, quick to build | Not suitable for large spans or heavy snow loads |
| Queen Post Truss | Mid-size homes, barns, and additions | ~16–22 ft (5–7 m) | Medium | Moderate | Greater span than King Post, classic design | Limited span range; moderate load capacity |
| Fink Truss | Standard residential roofs | Up to ~30 ft (9 m) | Low | Moderate to steep | Strong, efficient, handles snow loads well | Common design less aesthetic flexibility |
| Scissor Truss | Homes with vaulted or cathedral ceilings | Varies by design | High | Medium to steep | Creates open, vaulted interior spaces | Higher cost, complex installation, insulation challenges |
| Attic Truss | Homes needing extra living or storage space | ~24–40+ ft (custom) | High | Medium to steep | Adds usable attic/living area; great for bonus rooms | Heavier, more expensive, requires precise engineering |
Choosing Roof Trusses for Wisconsin’s Weather Conditions
Living in Wisconsin means your roof must stand up to heavy snowfall, freezing temperatures, high winds, and rapid freeze-thaw cycles. These unique climate factors should influence which roof trusses you choose. Especially for long-term durability, energy efficiency, and safety.
Here’s what Wisconsin homeowners and builders should consider:
1. Snow Load Capacity is Critical
- Wisconsin winters bring significant snow accumulation. Roof trusses must be engineered to handle high live loads.
- Fink trusses are ideal for this. They’re designed with strong webbing for weight distribution and are one of the best trusses for snow load resilience.
- If you’re installing attic trusses, be sure they’re reinforced to support both snow loads and interior usage.
2. Wind Resistance Matters
- Wind gusts across open farmland and lake regions can stress roof systems. Look for trusses with bracing systems that prevent uplift or sway.
- Consider using metal connector plates and hurricane ties during installation for added resistance.
3. Insulation & Ventilation
- Trusses impact how insulation is applied and how the attic or roof cavity ventilates.
- For vaulted ceilings (like with scissor trusses), ensure there’s enough space for R49 insulation and ridge or soffit vents.
- In cold climates, poor ventilation can lead to ice dams which can damage shingles, gutters, and ceilings.
4. Code Compliance
- Wisconsin building codes (based on the Uniform Dwelling Code – UDC) specify snow load requirements by region. Make sure your truss supplier or builder uses site-specific load calculations.
- Pre-fabricated trusses should come with stamped engineering drawings that meet local requirements.
5. Local Expertise Saves Money
Working with a local contractor like Badgerland Exteriors ensures your roof trusses are:
- Compliant with Wisconsin regulations
- Optimized for energy efficiency
- Built with regional materials and techniques proven to withstand Wisconsin’s four seasons
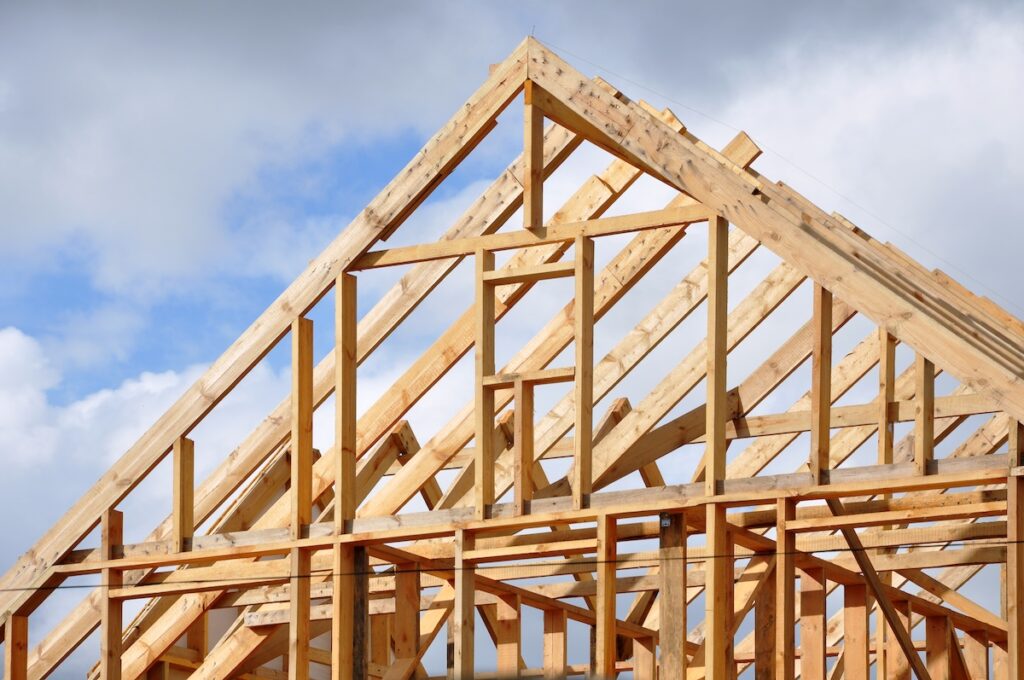
Build Smarter with Custom Roof Trusses in Wisconsin
When it comes to roof trusses and roofing solutions, Badgerland Exteriors is the team you can trust to deliver quality, reliability, and peace of mind. With our experienced professionals, top-grade materials, and dedication to exceptional service, we ensure your roofing project is completed to the highest standards.
Whether you need custom truss solutions or a full roofing installation, we are here to make the process seamless and stress-free. Contact us today to schedule a consultation and take the first step toward a stronger, more secure roof!
Let’s Get Started
Fix Your Roof the Badger Way
Got a question? Want to learn more about your options when it comes to caring for your home exterior? Our team is standing by with the information you need to start you roof replacement project today!

